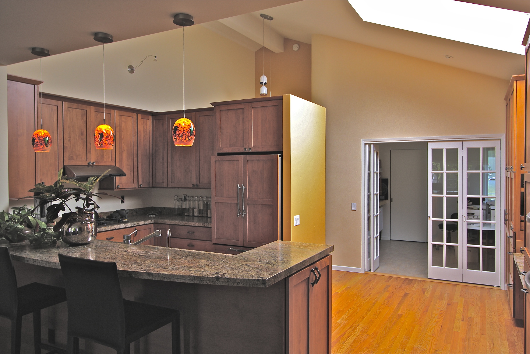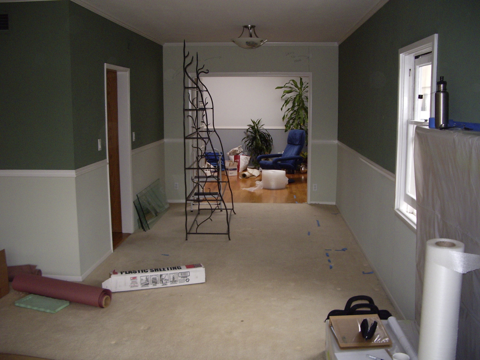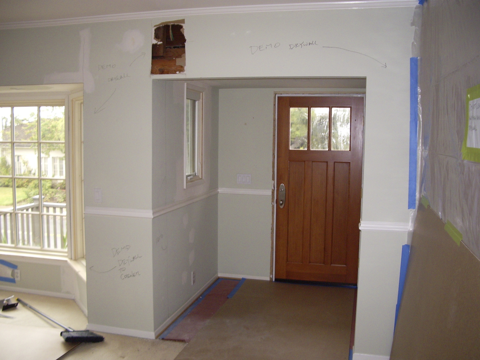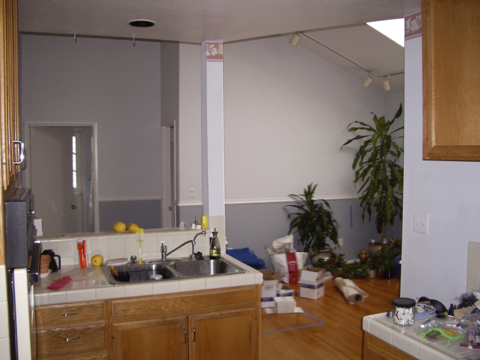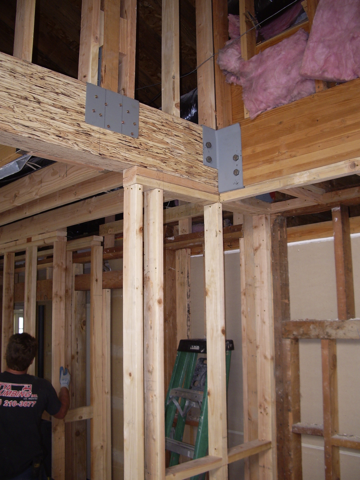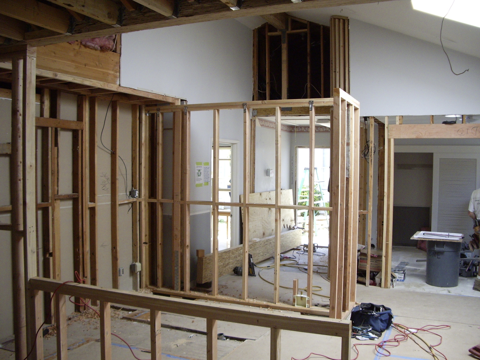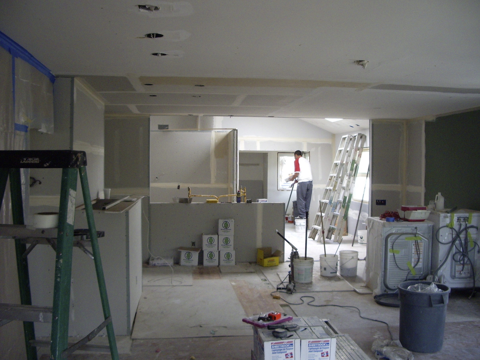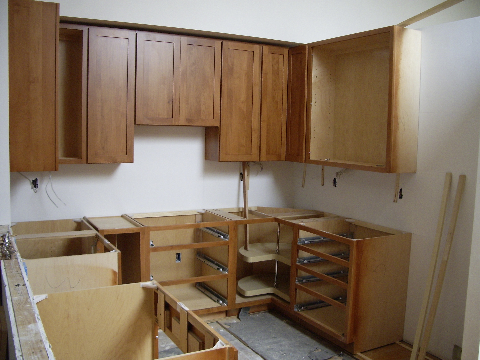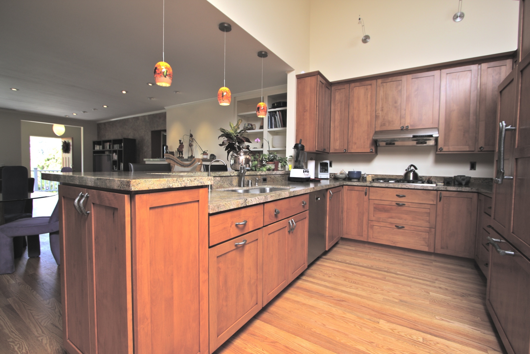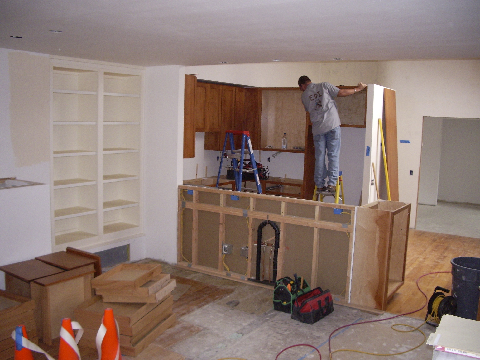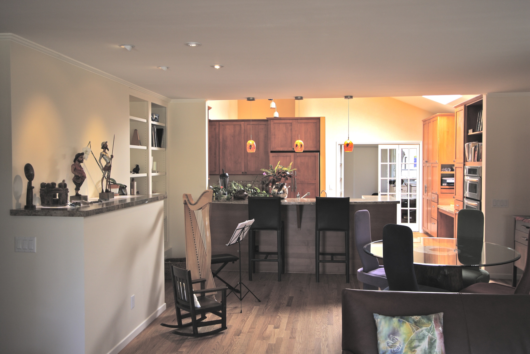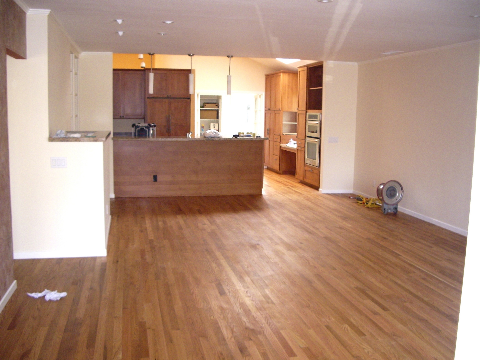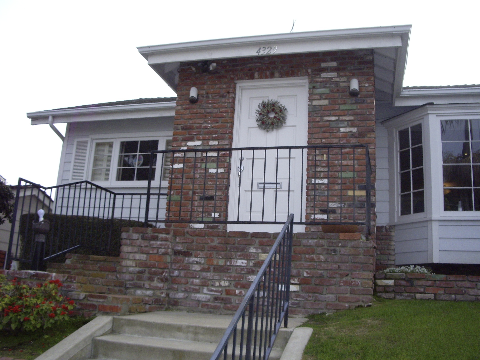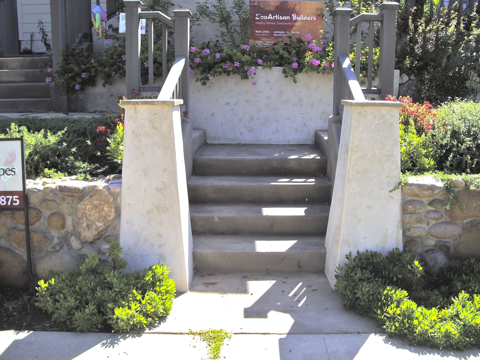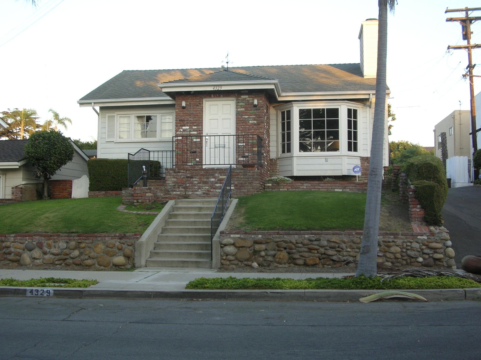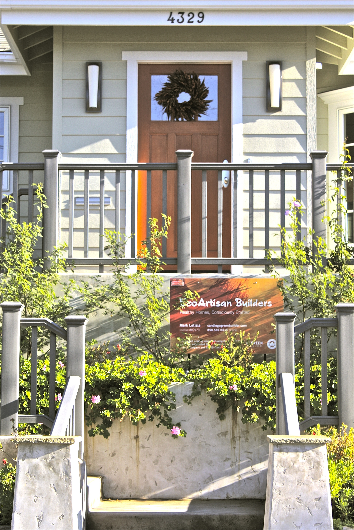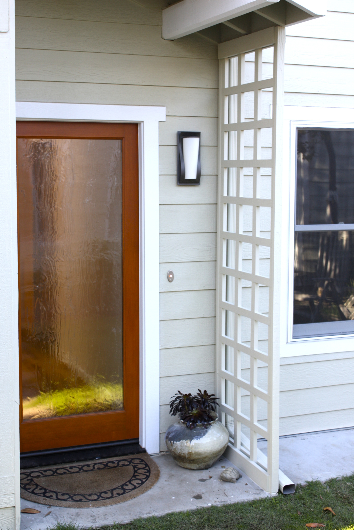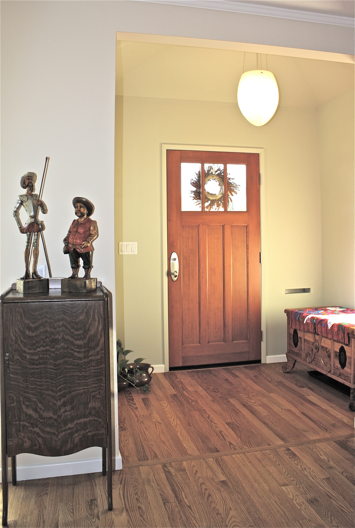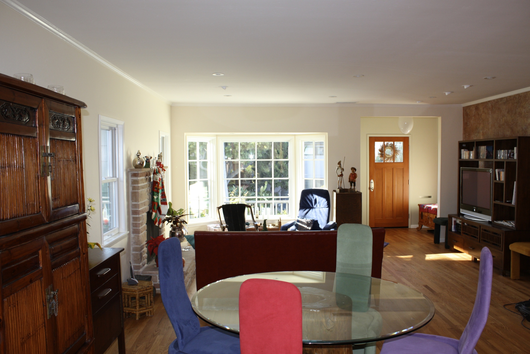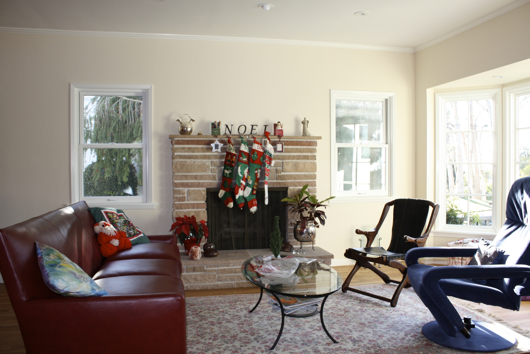2007-2008
Location: Mission Hills, San Diego, CA
Objective: Major remodel of 1930’s home, reconfiguring kitchen and laundry room to create more open floor plan. The homeowner was aware of this and other shortcomings when she purchased the home four years earlier and had spent time assessing what worked, what didn’t, and how she wanted the house to flow. She spent over a year in the design and planning stage. We consider this a great approach, focusing on what the owner wants the end result to be.
Results: An addition had been completed in 1992 which did not integrate well with the original house. The original home and addition were well built but needed to relate to one another architecturally. We moved the kitchen and laundry room and removed walls, requiring engineering to transfer loads to other walls, which was necessary to create the open space which the owner desired. We re-worked the foyer with a vaulted ceiling and elegant, Murano, glass pendant light.
New windows were installed throughout making the house much more energy efficient and comfortable. Nontoxic paints and finishes were used throughout. Existing oak strip flooring was sanded and finished with an all natural resin/oil and then waxed.
The front of the house received a complete makeover removing the brick façade and creating a new front porch and patio with Trex railings and beautiful new landscaping. One of the owner’s most important criteria was preserving a 70-year-old stone wall, a common and much loved element throughout the Mission Hills neighborhood. The home’s front steps were reconfigured and integrated into the existing wall, creating an entirely new, welcoming, and exciting look for the entry to the house.
